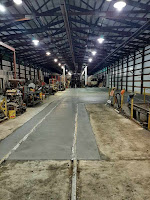Our tour starts at the northeast corner of the building, just outside the Track 41 doorway, looking southwest into the new building extension. The visible doors are what used to be the east end of Barn 4.
Same location, but looking south at the wall between the barn and the lean-to extension. Back a decade or so, when the shop lean-to was being extended the second time, some wag dubbed the extension the "lean-three" as a joke, versus the "lean-two" earlier extension and the "lean-one" original shop. For better or worse, the nickname stuck. As such, this new extension being east of the original shop, it is currently dubbed the "lean-zero."
Once again, outside the Track 41 East door looking southwest:
Here we are inside the old part of the barn, at what used to be the east end of Barn 4 looking west down track 42 with the pit to the right.
And just a few feet further west, you can see all the new concrete. Track 43 has had a full concrete apron around it for many years.
Same view as before. Bob reports that 162 cubic yards of concrete were used in this operation.
And here we're standing in that same spot, between tracks 42 and 43, but looking northeast at the pit:
And here's same spot but looking straight east, with the new extension visible through the doors:
One more overview of the new concrete poured in the old section of the barn:
This is the interior of the "lean-zero" extension, which will be used for storage, looking east from the existing lean-to:
And the same view again:
Many thanks to Bob for sending along this exciting news and a full photographic tour!
Same location, but looking south at the wall between the barn and the lean-to extension. Back a decade or so, when the shop lean-to was being extended the second time, some wag dubbed the extension the "lean-three" as a joke, versus the "lean-two" earlier extension and the "lean-one" original shop. For better or worse, the nickname stuck. As such, this new extension being east of the original shop, it is currently dubbed the "lean-zero."
Once again, outside the Track 41 East door looking southwest:
Here we are inside the old part of the barn, at what used to be the east end of Barn 4 looking west down track 42 with the pit to the right.
And just a few feet further west, you can see all the new concrete. Track 43 has had a full concrete apron around it for many years.
Same view as before. Bob reports that 162 cubic yards of concrete were used in this operation.
And here we're standing in that same spot, between tracks 42 and 43, but looking northeast at the pit:
And here's same spot but looking straight east, with the new extension visible through the doors:
One more overview of the new concrete poured in the old section of the barn:
This is the interior of the "lean-zero" extension, which will be used for storage, looking east from the existing lean-to:
And the same view again:
Many thanks to Bob for sending along this exciting news and a full photographic tour!











It is always good to see the improvements in the Car Barns Barn 4.1, 4.2, 4.3, 4.4 are mainly shop areas so they will make work go faster and easier. The new track and cement looks good. The 'Car Department is responsible for a large number of streetcars and other electric vehicles. Good work people!
ReplyDeleteTed Miles, retired but still interested in Illinois Railway Museum
Lean-0 will not be used for Car Department automobile parking? Covered parking is important to gain new volunteers. 😉
ReplyDeleteRay- Items will need to be in pallet-sized pieces. Will you be bringing in your automobile in such pieces already, or shall we cut it up for you?
ReplyDeleteR. W. Schauer
Randall,
ReplyDeleteIs the plan to pour concrete in the remainder of Barn 4 to the west end?
Ken MacLeod
Ken: Not in the near future.. There’s a large amount of stuff that would have to be moved first. But I don’t make the decisions, so you never know.
ReplyDelete